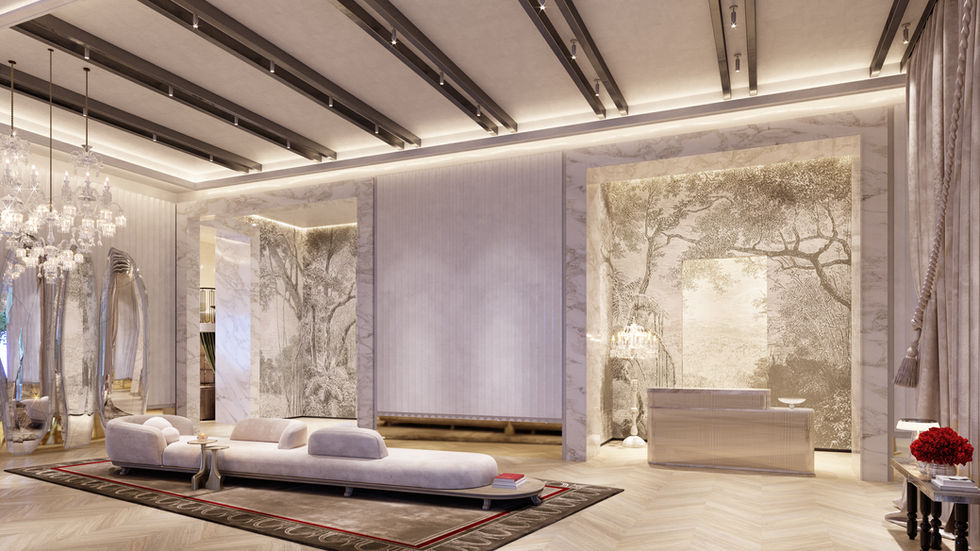

Baccarat Residences
444 Brickell Ave, Miami, FL 33131
Baccarat introduces its first residences in Miami, an exquisite waterfront collection at the convergence of the river and the bay, in the lively heart of Brickell - 360 exclusive residences for breathtaking views of Biscayne Bay and Downtown Miami. Echoing Baccarat's 250-year French tradition of refined crystal craftsmanship, Baccarat offers a life of elegance, glamour and inspired excellence, with a mesmerizing facade that resembles waves flowing in a sea of glass.

"Baccarat Elegance Meets Tequesta History—
A Fusion of Timeless Artistry"
Development Overview
-
Privileged Brickell waterfront position, where the Miami River meets Biscayne Bay
-
Contemporary 75-story glass tower
-
Collection of 324 tower residences, 8 penthouses, and 28 riverfront flats and duplexes
-
Panoramic views of Biscayne Bay, the Miami River, and the Miami city lights and skyline from every residence
-
Artful service and amenities impeccably curated by Baccarat Hotels & Residences and expertly managed by SH Hotels & Resorts
-
Waterfront promenade and private marina
-
Planned 10,000 SqFt signature waterfront restaurant
-
Curated museum-quality art collection

Building Amenities
-
Lushly landscaped secluded private entrance to the riverfront arrival court and porte-cochère entrance
-
Exquisitely appointed entrance lobby with grand high ceilings leading directly to three banks of double private elevators to each residence
-
Permanent installation of curated museum-quality art collection throughout the building’s public spaces
-
Elevated 12th level amenities resort deck including swimming pool, outdoor spa, pool-side cabanas, summer kitchen area and sun terrace
-
Glamorously designed Grand Salon
-
Luxurious Clubroom with bar and billiards, catering kitchen, and multimedia facilities
-
State-of-the-art fully-equipped fitness center curated by AltitudeFitness with cardio theater, spinning room, yoga and meditation rooms, all overlooking the pool deck resort area
-
Hammam spa with men’s and women’s steam and sauna facilities, luxurious treatment rooms, and spa shop
-
Private screening room with cutting-edge audiovisual equipment and theater-style seating
-
Game room with multimedia facilities and children's playroom
-
Business Center with conference facilities and private work spaces
-
Gourmet market
-
Wine Cellar and Tasting Room
-
State-of-the-art Chef’s Kitchen and Private Dining room
-
Pet-friendly community with Pet Spa, Grooming and Walk Service
-
Hair Salon & Barber Station
-
High-speed internet access in all public areas
-
Electric vehicle charging stations
-
Air-conditioned storage rooms
-
Bicycle storage spaces
Residential Features
-
Open-concept, flow-through floor plans featuring one, two, three, and four-bedroom residences and penthouses, all offered with a selection of exquisite decorator finishes and ready for immediate occupancy
-
Private key activated elevator access and entry vestibules in all residences with two elevators opening directly to each residence
-
Energy-efficient, tinted, impact-resistant floor-to-ceiling sliding glass doors and windows with panoramic views of Biscayne Bay, the Miami River, and the Miami city lights and skyline from every residence
-
Eight-foot-deep private terraces in every residence, and wrap-around terraces at corner units, with glass railings for unobstructed views
-
Generous smooth-finish ten-foot-high ceilings (eleven and twelve feet in penthouse levels)
-
Gourmet kitchens with open-concept design to the great room with islands and breakfast bar featuring custom Italian cabinetry by Meyer Davis Studio with a selection of finishes and choices of stone countertops and full backsplashes
-
Top of the line kitchen appliances including; Sub-Zero refrigerator/freezer with internal chilled water dispenser and ice-maker, Sub-Zero wine storage, Wolf induction cooktop, Wolfe-series contemporary oven, and steam oven, Cove dishwasher with cabinetry integrated paneling, and concealed variable-speed range hood
-
Individually controlled, high-efficiency central air conditioning and heating systems with linear diffuser vents in main areas
-
A state-of-the-art living environment with purified air and water, enhanced sleep, and restorative light
-
Generous master bathrooms featuring stand-alone bathtubs and frameless glass-enclosed rain showers, separate room with water closet, premium Italian cabinetry, imported stone vanity tops with double lavatories, and decorator mirrors
-
Spacious ‘his and hers’ walk-in wardrobes fitted with Italian cabinetry in every residence master bedroom
-
Solid core wood interior doors for enhanced soundproofing and energy efficiency
-
Laundry rooms with large capacity washer and dryer, and utility sink and storage cabinetry in most residences
-
Sprinkler fire protection system
-
Advanced technology “smart building” pre-wired for Wi-Fi high-speed internet, data/voice, and cable satellite video
-
Interface technology for building services such as concierge, valet, security, and in-home services such as audio, video, lighting, window treatments, internet and satellite























